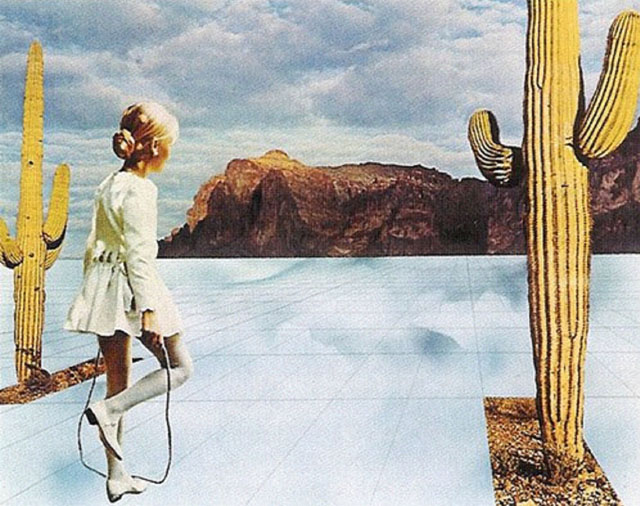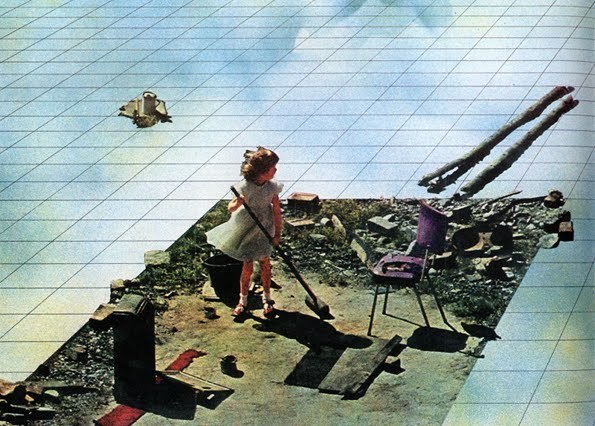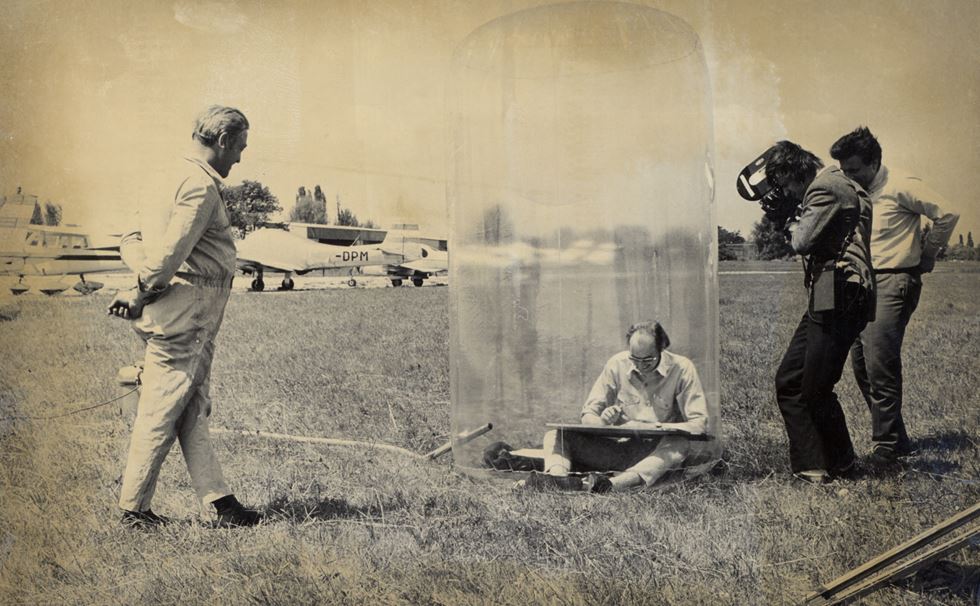This week we visited the Design museum and Japan house in London. And we also got the brief of our second project, which is about house.
In the design museum’s Home Futures exhibition, designers and architects in the 20th century displayed their fantasies and predictions for the future Home.
1.In this design called Supersurface, the designer used collage to create a series of grid systems. It’s a global, invisible grid that connects everyone. People in this environment are free and completely equal, they don’t need to work and have no property.

This utopian design idea originated from the designer’s criticism of the society at that time.
Adolfo Natalini, one of the founders of Superstudio, wrote in 1971 “…if design is merely an inducement to consume, then we must reject design; if architecture is merely the codifying of bourgeois model of ownership and society, then we must reject architecture; if architecture and town planning is merely the formalization of present unjust social divisions, then we must reject town planning and its cities…until all design activities are aimed towards meeting primary needs. Until then, design must disappear. We can live without architecture…”
Superstudio (1971) in Life Without Objects, ed Lang and Menking. Milan: Skira, 2003.




What attracted me to this design was the breakthrough of his idea. At a time when others are imagining all the conveniences that technology will bring to our lives in the future. But he imagined an alternative model for life on the earth. Because a lot of the imagination of the past in the exhibition has been realized through technology, but the expectation of a future society in which the world is divided into grids and everyone is equal and does not need to work is not realized, and the future is hard to achieve I think. But all the design activities that designers want are aimed at meeting basic needs, which reminds me of human-oriented design. Understanding the needs of users and empathy, this concept is followed by contemporary designers. At the same time, this design made me consider the theme of house in project 2, and I could also breakthrough of my ides to think about the house in the future from another perspective like him. Don’t limit myself to technology. Also can imagine different lifestyles.
2. In 1969, Hans Hollein proposed a mobile office in the form of a transparent bubble. It’s a place where you can have your own space anytime and anywhere. He keeps everything in his suitcase, inflates it when he needs it, also has all the tools in his transparent mobile office, and can make phone calls.

This design is similar to the one described above, because design has the characteristic of nomadic lifestyle. The concept of a carry-on house came from the lifestyle of the time, and the designer also introduced the idea of a house that could be folded into a suitcase.
I like this idea, because it provides a private and special space for people. It’s both physical and psychological protection. Isolate people from inhospitable environments and create a working environment that is free from outside interference. And the idea of putting the house into a suitcase, if it can be realized, can solve people’s dependence on home.
